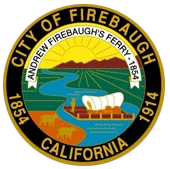What is the 2030 Firebaugh General Plan?
The 2030 General Plan is Firebaugh’s policy document to guide growth and development of the City through the year 2030. The General Plan is required by State law to include six elements pertaining to the following issues:
- Land Use
- Circulation
- Open Space
- Conservation
- Noise
- Safety
- Housing (note: the Housing Element is updated on a different schedule from the other elements. The Housing Element may be viewed here.)
Each element typically contains a profile of existing conditions in the community, and then a series of goals, policies and action plans to achieve the City’s objectives during the life of the General Plan. Some of the elements contains maps that designate future land uses and circulation features. There are three key maps in the General Plan:
The Proposed Land Use Map:
Shows land use designations for all properties within Firebaugh’s city limits and Sphere of Influence. These designations correspond directly to the zoning of each parcel.
The Circulation Map:
Shows existing and future circulation features – roads, trails, the airport and railroad, among others.
The Proposed Parks and Recreation Map:
Shows existing and future parks, open space features and the City’s existing and future trail system.
What Does the General Plan Matter to Me?
The General Plan establishes Firebaugh’s vision for the future. If the City adheres to the policies of the General Plan, over time, Firebaugh can be a city that is characterized by:
Clean and pleasant residential neighborhoods;
- A variety of housing choices and shopping opportunities;
- A vibrant and attractive downtown;
- A variety of parks and open space facilities and recreational opportunities;
- An effective utility system (water, sewer and storm drainage);
- A city where land use conflicts are minimized;
- A variety of industrial businesses with well-paying jobs;
- A safe and effective street system;
- A city that reduces impacts on the environment, particularly concerning air pollution, water consumption and consumption of farm land, while it continues to grow.
- A city that is safe;
- A city that has an adequate amount of land available for future development;
- A city where property values are stable;
- An effective and efficient city government.
- A city where public participation is invited and encouraged;
- A city that is a source of pride for residents of Firebaugh.
How Was the General Plan Created?
The City of Firebaugh awarded a contract for preparation of the General Plan and Environmental Impact Report (EIR) to Collins & Schoettler Planning Consultants. Collins & Schoettler also retained the services of several consultants with expertise in specific areas, including
- VRPA Technologies – circulation, air quality and noise assessment
- Live Oak Consultants – wildlife/biology assessment
Beginning in September, 2005 Collins & Schoettler worked with a General Plan Update committee – a group of individuals interested in the General Plan and the future of Firebaugh. These meetings were open to any interested persons and included various members of the Planning Commission, City Council and residents of the community. The group generally met once per month and started by educating themselves on the basics of city planning, contents of the general plan and development processes.
The Committee continued to work with the consultant and city staff in formulating goals, policies and objectives to guide Firebaugh’s growth, and crafting a map showing the location of future land uses in and around Firebaugh.
Ultimately the General Plan was reviewed and adopted by the Firebaugh Planning Commission and City Council.
What Considerations Went Into Preparing the General Plan?
The General Plan was carefully formulated, with a number of (sometimes competing) goals being considered. Some key factors that were considered in creating the General Plan included:
- Growing and improving Firebaugh’s economy through new commercial and industrial development;
- Designating an adequate amount of land for residential, commercial, industrial and public facilties that are expected to occur during the life of the plan (through the year 2030);
- Preserving agricultural land and reducing environmental impacts by fostering more compact and efficient development;
- Protecting the downtown area from competing commercial projects on outlying land;
- Minimizing expensive extensions of utilities by developing close-in land before jumping out to outlying parcels.
Can the General Plan be Changed?
From time to time the City may be requested to amend portions of the General Plan. This occurs most frequently when a property owner or developer wishes to change the zoning of their property. In this instance the applicant if often required to amend the General Plan’s Proposed Land Use Map. Such amendments must be reviewed and approved by the Planning Commission and also the City Council.
Content of the General Plan
The following files make up the 2030 Firebaugh General Plan. You may click on the file(s) that you wish to download.
Part I (The General Plan)
a. Cover and Table of Contents
1. Introduction
Land Use Element, including:
2a. Land Use Projections
2b. Land Use Designations
2c. Land Use Goals, Objectives & Action Plans
3. Circulation Element
4. Conservation, Open Space, Parks and Recreation
5. Safety Element
6. Noise Element
Large Maps (11” x 17”):
2-3A Proposed Land Use Map
2-3B Proposed Land Use Map (Interpretive version)
3-2 Circulation Map
4-5 Park and Open Space Map
Part II (Community Profile)
a. Cover and table of contents
1. Human Environment
2. Physical Environment
3. Resources
Please note that the General Plan may be amended from time to time and there may be a lag time in posting new information to this website. To ensure that you have the most current version of the General Plan, please contact City Hall.

